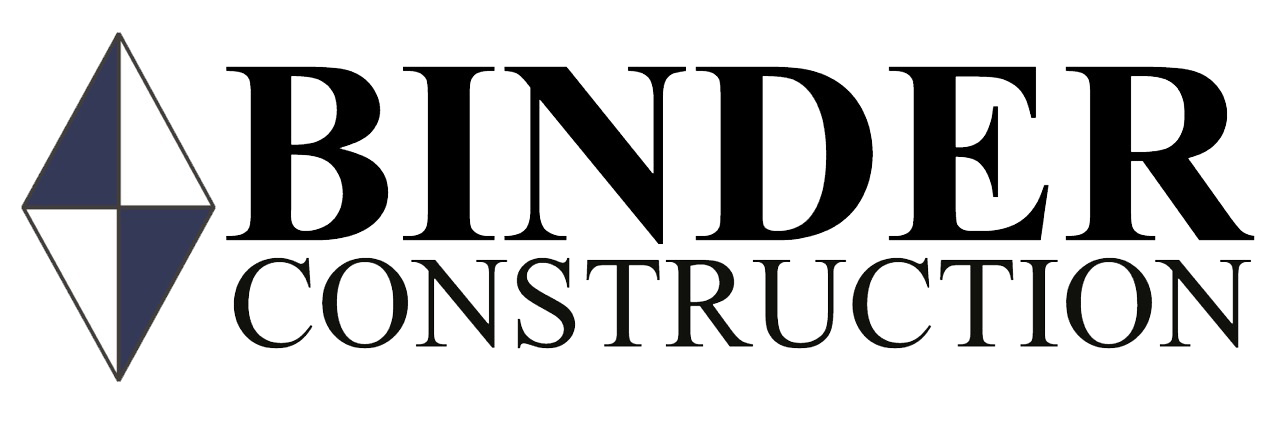
Onoway High School
This project was our eighth time working for this client and we are so excited that we had the opportunity to build such a magnificent building.
The Onoway High School is the centre piece for the small town, and for good reason. This beautiful, 120,000 square foot, building boasts state of the art, natural light flooded, science rooms, a large gym complete with running track and workout facility, a fully operational mechanics shop, and a library with a full coffee shop for the entire town to enjoy.
Architecturally, this project is nothing short of incredible. One of our favorite features of this building is the large, wood grain, angled exterior face which continues through the aluminum curtain wall and into the main lobby of the school.
With this being a LEED project, there were many stringent guidelines and procedures that we had to follow. All items that could be recycled, were recycled, weekly indoor air quality, soil erosion and general LEED reports had to be completed and the building itself had to be constructed to LEED standards.
In the end, the project was completed on time and on budget and achieved a LEED Silver certification. We were thrilled to have the opportunity to work with this client again and we hope to more in the future.














